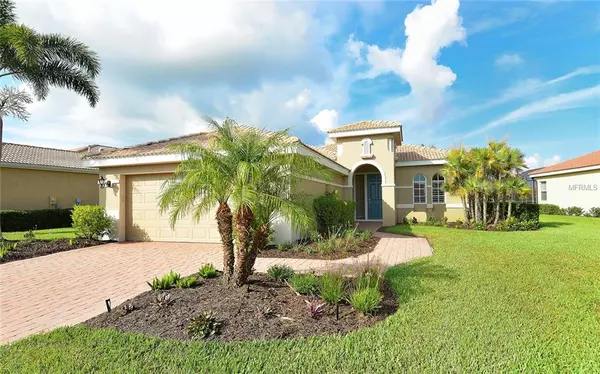For more information regarding the value of a property, please contact us for a free consultation.
Key Details
Sold Price $330,000
Property Type Single Family Home
Sub Type Single Family Residence
Listing Status Sold
Purchase Type For Sale
Square Footage 2,135 sqft
Price per Sqft $154
Subdivision Venetian Golf & River Club
MLS Listing ID N6101124
Sold Date 06/07/19
Bedrooms 3
Full Baths 2
Construction Status Financing,Inspections
HOA Fees $70/qua
HOA Y/N Yes
Year Built 2005
Annual Tax Amount $7,938
Lot Size 9,147 Sqft
Acres 0.21
Property Description
Live the quintessential Florida lifestyle with amazing water views in this maintenance FREE three-bedroom, two-bath Milano Grand Villa . This home and the two car garage have both been extended so you will enjoy 2,135 square feet of versatile living space with many upgrades which include tile laid on the diagonal, tray ceilings, crown molding, plantation shutters, five speaker surround sound and a freshly painted interior. The kitchen features granite counter-tops, stainless steel appliances, gas range and dryer, wine cooler, wood cabinets, breakfast bar and built-in desk. Sliding doors lead to the lanai with gorgeous WATER VIEW and TROPICAL landscaping perfect for relaxing and entertaining while you enjoy FABULOUS SUNSETS. The lanai also has outdoor speakers, motorized hurricane shutter and has been roughed in for an outdoor kitchen and pool. The spacious owner's suite features door to lanai, tray ceiling, crown molding, walk-in closet, garden tub, two separate vanities and glass block window. This is a perfect open concept home within a premier community with many fine amenities including a championship 18-hole golf course, large heated community pool and lap pool, six Har-Tru tennis courts, nature trail, first-class fitness center and exercise room. There is also a poolside tiki bar and fine dining at the River Club restaurant and only a short drive to the best Gulf Coast beaches and attractions of downtown Venice.
Location
State FL
County Sarasota
Community Venetian Golf & River Club
Zoning PUD
Interior
Interior Features Ceiling Fans(s), Crown Molding, High Ceilings, Kitchen/Family Room Combo, Open Floorplan, Solid Wood Cabinets, Stone Counters, Tray Ceiling(s), Walk-In Closet(s)
Heating Central, Natural Gas
Cooling Central Air
Flooring Carpet, Ceramic Tile
Fireplace false
Appliance Dishwasher, Dryer, Gas Water Heater, Microwave, Range, Refrigerator, Washer
Laundry Inside
Exterior
Exterior Feature Hurricane Shutters, Irrigation System, Sidewalk, Sliding Doors
Parking Features Garage Door Opener
Garage Spaces 2.0
Community Features Association Recreation - Owned, Deed Restrictions, Fitness Center, Gated, Golf Carts OK, Golf, Irrigation-Reclaimed Water, No Truck/RV/Motorcycle Parking, Pool, Sidewalks, Tennis Courts
Utilities Available Cable Connected, Electricity Connected, Natural Gas Connected, Sewer Connected, Sprinkler Recycled, Street Lights
Amenities Available Fitness Center, Gated, Golf Course, Optional Additional Fees, Pool, Security, Spa/Hot Tub, Tennis Court(s), Vehicle Restrictions
View Y/N 1
View Water
Roof Type Tile
Porch Covered, Screened
Attached Garage true
Garage true
Private Pool No
Building
Lot Description City Limits, Sidewalk, Paved
Foundation Slab
Lot Size Range Up to 10,889 Sq. Ft.
Builder Name WCI
Sewer Public Sewer
Water Public
Structure Type Block,Stucco
New Construction false
Construction Status Financing,Inspections
Schools
Elementary Schools Laurel Nokomis Elementary
Middle Schools Laurel Nokomis Middle
High Schools Venice Senior High
Others
Pets Allowed Yes
HOA Fee Include Pool,Recreational Facilities,Security
Senior Community No
Pet Size Extra Large (101+ Lbs.)
Ownership Fee Simple
Acceptable Financing Cash, Conventional
Membership Fee Required Required
Listing Terms Cash, Conventional
Num of Pet 2
Special Listing Condition None
Read Less Info
Want to know what your home might be worth? Contact us for a FREE valuation!

Our team is ready to help you sell your home for the highest possible price ASAP

© 2024 My Florida Regional MLS DBA Stellar MLS. All Rights Reserved.
Bought with AMERICAN EAGLE REALTY, INC.
GET MORE INFORMATION




