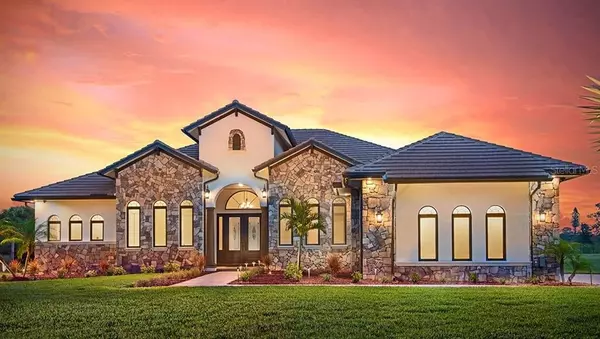For more information regarding the value of a property, please contact us for a free consultation.
Key Details
Sold Price $557,885
Property Type Single Family Home
Sub Type Single Family Residence
Listing Status Sold
Purchase Type For Sale
Square Footage 2,952 sqft
Price per Sqft $188
Subdivision Crooked Lake Reserve
MLS Listing ID G4852634
Sold Date 03/27/20
Bedrooms 4
Full Baths 3
Construction Status Inspections
HOA Fees $75/qua
HOA Y/N Yes
Year Built 2020
Annual Tax Amount $500
Lot Size 0.640 Acres
Acres 0.64
Lot Dimensions irreg
Property Description
Under Construction. COMPLETION DATE FEBRUARY, 2020. THE LA CARUNA FLOOR PLAN -- AN OPEN PLAN WITH 4BR, 3BA, DEN + 3-CAR GARAGE ON 0.64 ACRE LOT IN CROOKED LAKE RESERVE. Presented by Kevco Builders, Inc. and located in the heart of Eustis. Crooked Lake Reserve features 13 affordable home sites in a private subdivision. If you are seeking the opportunity to own a home on a beautiful lot, and within minutes to shopping, dining and commuter routes, you can't pass this up! Take the guesswork out of the building process when you utilize Kevco Builders, Inc. -- Lake County's most award-winning and trusted builder, who can guide you through the entire process. The La Caruna is one of Kevco's most popular plans and includes tile in common areas, 5-1/4" crown molding and baseboard trim, trey ceilings, beautiful cabinetry, stacking slider, french doors, landscaping, sod, irrigation, and much more. The plan features an open dining room that's well defined by a stepped ceiling, a delightful great room with a fireplace and views to the backyard. The large open concept kitchen with an over-sized island is perfect for the most talented chefs with granite counter tops, stainless appliances, and pantry. So many fine details make this home a first choice for the discriminating homeowner. You don't want to miss seeing this one. Contact us today.
Location
State FL
County Lake
Community Crooked Lake Reserve
Rooms
Other Rooms Attic, Breakfast Room Separate, Den/Library/Office, Formal Dining Room Separate, Great Room, Inside Utility
Interior
Interior Features Cathedral Ceiling(s), Ceiling Fans(s), Coffered Ceiling(s), Crown Molding, Eat-in Kitchen, High Ceilings, Kitchen/Family Room Combo, Open Floorplan, Split Bedroom, Stone Counters, Tray Ceiling(s), Vaulted Ceiling(s), Walk-In Closet(s)
Heating Central, Zoned
Cooling Central Air, Zoned
Flooring Carpet, Ceramic Tile
Fireplace true
Appliance Dishwasher, Disposal, Electric Water Heater, Microwave, Range
Laundry Inside, Laundry Room
Exterior
Exterior Feature French Doors, Irrigation System, Sidewalk, Sliding Doors
Parking Features Garage Faces Side
Garage Spaces 3.0
Community Features Deed Restrictions, Sidewalks
Utilities Available BB/HS Internet Available, Cable Available, Electricity Available, Public, Sewer Available, Street Lights, Underground Utilities
View Y/N 1
View Water
Roof Type Shingle
Porch Covered, Deck, Patio, Porch
Attached Garage true
Garage true
Private Pool No
Building
Lot Description Paved
Entry Level One
Foundation Slab
Lot Size Range 1/2 Acre to 1 Acre
Builder Name Kevco Builders, Inc
Sewer Public Sewer
Water Public
Architectural Style Custom
Structure Type Block,Stone,Stucco
New Construction true
Construction Status Inspections
Schools
Elementary Schools Eustis Heights Elem
Middle Schools Eustis Middle
High Schools Eustis High School
Others
Pets Allowed Yes
Senior Community No
Ownership Fee Simple
Monthly Total Fees $75
Acceptable Financing Cash, Conventional, FHA, VA Loan
Membership Fee Required Required
Listing Terms Cash, Conventional, FHA, VA Loan
Special Listing Condition None
Read Less Info
Want to know what your home might be worth? Contact us for a FREE valuation!

Our team is ready to help you sell your home for the highest possible price ASAP

© 2024 My Florida Regional MLS DBA Stellar MLS. All Rights Reserved.
Bought with RE/MAX PREMIER REALTY
GET MORE INFORMATION




