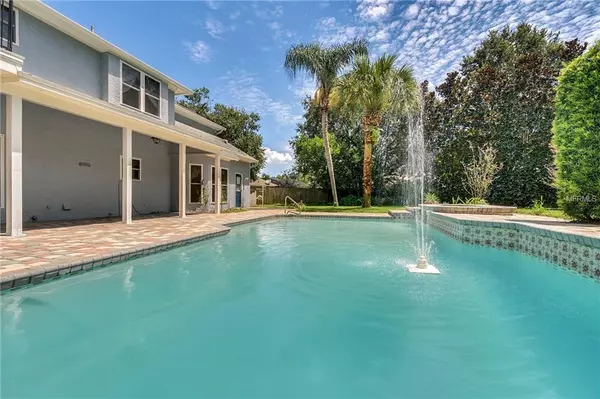For more information regarding the value of a property, please contact us for a free consultation.
Key Details
Sold Price $355,000
Property Type Single Family Home
Sub Type Single Family Residence
Listing Status Sold
Purchase Type For Sale
Square Footage 2,954 sqft
Price per Sqft $120
Subdivision Alafaya Woods Ph 22
MLS Listing ID O5749807
Sold Date 02/22/19
Bedrooms 4
Full Baths 3
Construction Status Appraisal,Financing,Inspections
HOA Fees $15/ann
HOA Y/N Yes
Year Built 1989
Annual Tax Amount $2,704
Lot Size 0.400 Acres
Acres 0.4
Property Description
CUSTOM POOL HOME ON .4 ACRES IN CITY LIMITS! LOCATION IS KEY. NEW LAMINATE FLOORING, NEW EXTERIOR AND INTERIOR PAINT, NEW LIGHT FIXTURES, NEW TILE FLOORING IN MASTER BATH, NEW POOL PUMP, NEW SOLAR WATER HEATER. BRICK WOOD BURNING FIREPLACE IN FAMILY ROOM. MARBLE IN FOYER, 2 STAIRCASES. OVERSIZED OWNER'S SUITE. OWNER'S BATH HAS TWO SEPARATE VANITIES FOR PRIVACY, TUB, SEPARATE SHOWER, AND ENCLOSED WATER CLOSET. OVERSIZED SALT WATER POOL WITH PEBBLE TECH FINISH, LIGHT SHOW, NEW POOL PUMP, NEW POOL FILTER, NEW VALVES. POOL BATH. TWO PATIOS FOR ENTERTAINMENT. ONE BY POOL AND ONE MORE PRIVATE FOR FIRE PIT. FENCED BACKYARD WITH MATURE LANDSCAPING AND FRUIT TREES. RADIANT SOLAR BLANKET IN ATTIC, SOLAR WATER HEATER, SOLAR VENT FANS, A/C UV LIGHTING, RAIN SOFT WATER SYSTEM, IRRIGATION ON WELL, R39 BORIC ACID BLOWN INSULATION , BACK STAIRWELL IS HANDICAPPED ACCESSIBLE WITH CHAIR LIFT. HOME IS FULLY PLUMBED FOR A 4TH BATHROOM. WALKING DISTANCE TO NEW OVIEDO ON THE PARK FOR EVENTS AND RESTAURANTS. CLOSE TO GROCERY AND ACCESSIBLE TO HIGHWAYS FOR TRAVEL. OVIEDO HIGH SCHOOL DISTRICT AND CLOSE TO UNIVERSITY OF CENTRAL FLORIDA SEMINOLE STATE, SIEMENS, NORTHROP GRUMMAN AND RESEARCH PARKWAY.
Location
State FL
County Seminole
Community Alafaya Woods Ph 22
Zoning PUD
Rooms
Other Rooms Attic, Breakfast Room Separate, Formal Dining Room Separate, Formal Living Room Separate, Inside Utility
Interior
Interior Features Attic Fan, Cathedral Ceiling(s), Ceiling Fans(s), Eat-in Kitchen, High Ceilings, Kitchen/Family Room Combo, Solid Surface Counters, Solid Wood Cabinets, Thermostat, Thermostat Attic Fan, Tray Ceiling(s)
Heating Electric
Cooling Central Air
Flooring Carpet, Laminate, Marble
Fireplaces Type Family Room, Wood Burning
Fireplace true
Appliance Dishwasher, Disposal, Dryer, Range, Range Hood, Refrigerator, Solar Hot Water, Washer, Water Filtration System, Water Purifier, Water Softener
Laundry Inside, Laundry Closet
Exterior
Exterior Feature Fence, French Doors, Irrigation System, Sidewalk
Garage Parking Pad
Garage Spaces 2.0
Pool Gunite, In Ground, Lighting, Outside Bath Access
Community Features Deed Restrictions, Park, Playground, Sidewalks
Utilities Available Public, Sprinkler Well
Roof Type Shingle
Porch Covered
Attached Garage true
Garage true
Private Pool Yes
Building
Lot Description City Limits, Key Lot, Oversized Lot, Sidewalk, Paved
Entry Level Two
Foundation Slab
Lot Size Range 1/4 Acre to 21779 Sq. Ft.
Sewer Public Sewer
Water Public
Structure Type Stucco,Wood Frame
New Construction false
Construction Status Appraisal,Financing,Inspections
Schools
Elementary Schools Evans Elementary
Middle Schools Chiles Middle
High Schools Oviedo High
Others
Pets Allowed Yes
Senior Community No
Ownership Fee Simple
Monthly Total Fees $15
Acceptable Financing Cash, Conventional, FHA, VA Loan
Membership Fee Required Required
Listing Terms Cash, Conventional, FHA, VA Loan
Special Listing Condition None
Read Less Info
Want to know what your home might be worth? Contact us for a FREE valuation!

Our team is ready to help you sell your home for the highest possible price ASAP

© 2024 My Florida Regional MLS DBA Stellar MLS. All Rights Reserved.
Bought with THE BARNETT GROUP, INC.
GET MORE INFORMATION




