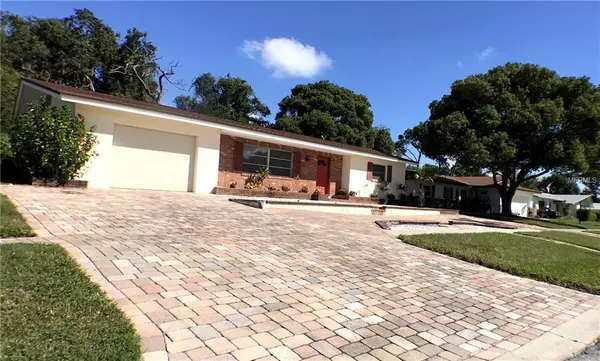For more information regarding the value of a property, please contact us for a free consultation.
Key Details
Sold Price $225,000
Property Type Single Family Home
Sub Type Single Family Residence
Listing Status Sold
Purchase Type For Sale
Square Footage 1,196 sqft
Price per Sqft $188
Subdivision Woodridge
MLS Listing ID U8021838
Sold Date 04/24/19
Bedrooms 2
Full Baths 2
Construction Status Financing,Inspections
HOA Y/N No
Year Built 1964
Annual Tax Amount $3,064
Lot Size 7,405 Sqft
Acres 0.17
Lot Dimensions 70x105
Property Description
What a great house in a perfect location, set just by the Eagle Lake Park, a 15 minute drive to Belleair and Clearwater Beach. 2014 Roof, 2017 Garage Door, newer AC - tastefully remodeled home, set adjacent to the park shows a pride of ownership. From the moment you pull in to the brick-paved circular driveway to the moment you go through the front door you will be impressed!. This unique home features very bright, modern and luxurious open layout , a totally open kitchen with granite counter-tops, newer appliances, and a breakfast bar. A large living room and dining room leads through the sets of 4 french doors to the back-yard deck which is the same level as the house giving a beautiful sense of space continuity. And a back yard is at the line with the park so the house feels like it extends to it's own private park. Travetine tiles all throughout and the bedrooms - each with bamboo floors. Both bathrooms feature travertine from floor to ceiling and big showers with travertine mosaics, even the door frames are made of travertine - A must see!! Plenty of large windows all over the house. Two patios and a wooden deck in a back yard, all make this house irresistible. You won't find another one like it, come and take a look and you will fall in love with it just like the current owners did. It won't last long at this price. Schedule your private showing today, before it's gone!
Location
State FL
County Pinellas
Community Woodridge
Zoning R-3
Interior
Interior Features Ceiling Fans(s), Crown Molding, Kitchen/Family Room Combo, Living Room/Dining Room Combo, Open Floorplan
Heating Central
Cooling Central Air
Flooring Bamboo, Travertine
Fireplace false
Appliance Dishwasher, Disposal, Dryer, Electric Water Heater, Microwave, Range, Range Hood, Refrigerator, Washer
Laundry In Garage
Exterior
Exterior Feature Fence, French Doors, Sidewalk
Parking Features Bath In Garage, Circular Driveway, Driveway, Garage Door Opener
Garage Spaces 1.0
Community Features Sidewalks
Utilities Available Public
View Park/Greenbelt
Roof Type Shingle
Porch Covered, Deck, Patio, Porch, Rear Porch, Side Porch
Attached Garage false
Garage true
Private Pool No
Building
Lot Description City Limits, Sidewalk, Paved, Private
Foundation Slab
Lot Size Range Up to 10,889 Sq. Ft.
Sewer Public Sewer
Water Public
Architectural Style Patio, Ranch
Structure Type Block,Stucco
New Construction false
Construction Status Financing,Inspections
Schools
Elementary Schools Ponce De Leon Elementary-Pn
Middle Schools Largo Middle-Pn
High Schools Largo High-Pn
Others
Pets Allowed Yes
Senior Community No
Ownership Fee Simple
Acceptable Financing Cash, Conventional
Listing Terms Cash, Conventional
Special Listing Condition None
Read Less Info
Want to know what your home might be worth? Contact us for a FREE valuation!

Our team is ready to help you sell your home for the highest possible price ASAP

© 2024 My Florida Regional MLS DBA Stellar MLS. All Rights Reserved.
Bought with ORANGE BLOSSOM REALTY INC.
GET MORE INFORMATION




