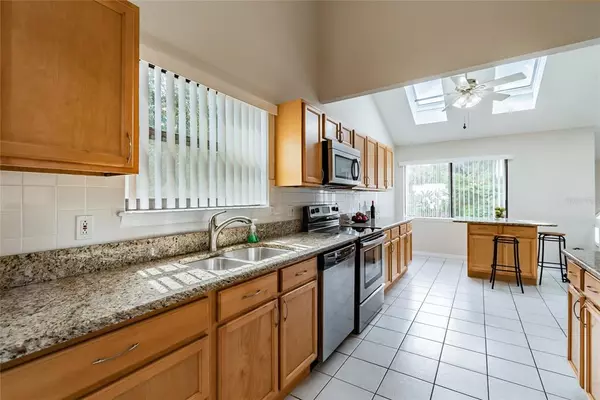For more information regarding the value of a property, please contact us for a free consultation.
Key Details
Sold Price $450,000
Property Type Single Family Home
Sub Type Single Family Residence
Listing Status Sold
Purchase Type For Sale
Square Footage 2,700 sqft
Price per Sqft $166
Subdivision Pelican Bay
MLS Listing ID O5978192
Sold Date 11/17/21
Bedrooms 4
Full Baths 2
Construction Status No Contingency
HOA Fees $31/ann
HOA Y/N Yes
Year Built 1985
Annual Tax Amount $4,240
Lot Size 0.260 Acres
Acres 0.26
Property Description
One or more photo(s) has been virtually staged. Come take a look at this amazing home in the highly desirable Pelican Bay neighborhood in Winter Park. With two full kitchens, and two huge living areas, this special home is just perfect for a multi-generational family. Walk into this beautiful home on the ground level to find a large living area, kitchen and one bedroom, one bathroom suite! Perfect for those looking for an accessible space for older family members or even grown children looking for their space and privacy while still living under one roof! Ascend the stairway to find the main space of this special home including 3 additional bedrooms, large family and dining rooms, and an updated kitchen. After a long week of work, invite the neighbors over for a BBQ out back. Cook up some of your world famous ribs for everyone to enjoy while the youngsters play tag in your backyard, or take a short stroll over to nearby Lake Florence. The completely updated main kitchen will bring out the gourmet cook in you with granite counter tops, stainless steel appliances, and plenty of custom cabinets. When the afternoon thunderstorms roll in, bring the party under the cover of your spacious screened lanai, or enjoy your favorite adult beverage in the family room, which features high ceilings and a wood burning fireplace. After the neighbors have left for the night, head back to your master suite and let your stresses melt away as you enjoy a hot shower in the updated master shower, or a bubble bath in the oversized tub. The master bedroom also features a wood burning fireplace, and just imagine waking in the morning to watch the sunrise out on your private balcony! Your investment will be well protected for many years to come as this house has a brand new roof! This lovely home also features a newer AC system, a newer water heater, fresh interior paint, tile flooring throughout, two fireplaces, an over-sized laundry room, and so much more. Come make this house your home before someone else does, because it won’t last long!
Location
State FL
County Seminole
Community Pelican Bay
Zoning R-1A
Rooms
Other Rooms Attic, Family Room, Interior In-Law Suite
Interior
Interior Features Cathedral Ceiling(s), Skylight(s), Stone Counters, Walk-In Closet(s)
Heating Central
Cooling Central Air
Flooring Tile
Fireplaces Type Wood Burning
Fireplace true
Appliance Built-In Oven, Dishwasher, Disposal, Microwave, Refrigerator
Laundry Inside
Exterior
Exterior Feature Awning(s), Balcony
Garage Spaces 2.0
Community Features Fishing, Water Access
Utilities Available Electricity Connected, Sprinkler Meter
Amenities Available Basketball Court, Dock
Water Access 1
Water Access Desc Lake
Roof Type Shingle
Porch Rear Porch, Screened
Attached Garage true
Garage true
Private Pool No
Building
Lot Description Cul-De-Sac
Entry Level Two
Foundation Slab
Lot Size Range 1/4 to less than 1/2
Sewer Public Sewer
Water Public
Structure Type Block
New Construction false
Construction Status No Contingency
Others
Pets Allowed Yes
Senior Community No
Pet Size Large (61-100 Lbs.)
Ownership Fee Simple
Monthly Total Fees $31
Acceptable Financing Cash, Conventional, FHA, VA Loan
Membership Fee Required Required
Listing Terms Cash, Conventional, FHA, VA Loan
Special Listing Condition None
Read Less Info
Want to know what your home might be worth? Contact us for a FREE valuation!

Our team is ready to help you sell your home for the highest possible price ASAP

© 2024 My Florida Regional MLS DBA Stellar MLS. All Rights Reserved.
Bought with MANGROVE BAY REALTY LLC
GET MORE INFORMATION




