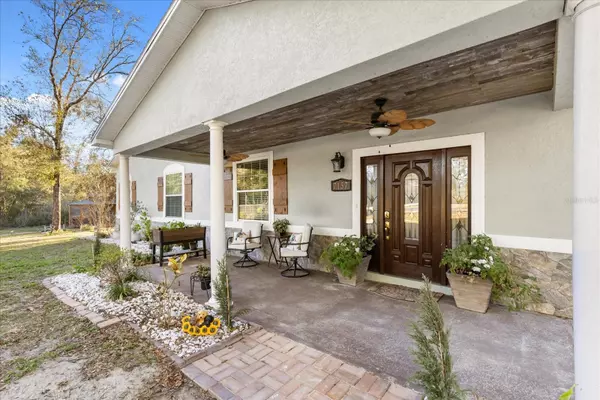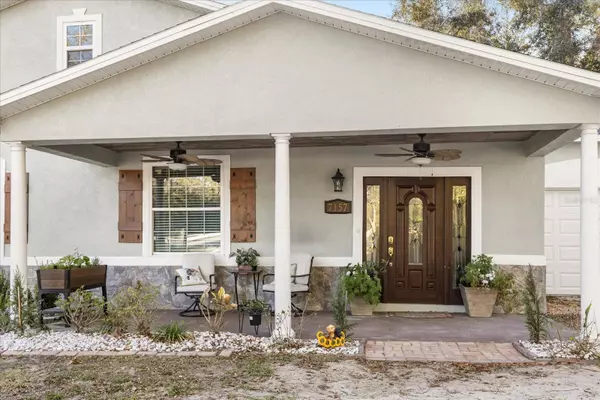UPDATED:
02/20/2025 03:49 PM
Key Details
Property Type Single Family Home
Sub Type Single Family Residence
Listing Status Active
Purchase Type For Sale
Square Footage 2,930 sqft
Price per Sqft $187
Subdivision Ridge Manor Estate
MLS Listing ID G5093150
Bedrooms 5
Full Baths 3
HOA Y/N No
Originating Board Stellar MLS
Year Built 2023
Annual Tax Amount $5,572
Lot Size 0.980 Acres
Acres 0.98
Property Sub-Type Single Family Residence
Property Description
Your PRIVATE OASIS Awaits! This stunning .98-ACRE ESTATE offers the perfect blend of tranquility and convenience, featuring TWO CUSTOM-BUILT HOMES surrounded by lush landscaping, a serene koi pond, screened gazebo, and raised garden beds. Enjoy the beauty of nature with a partially wooded backdrop, all within minutes of I-75 and just an hour from Orlando's world-class attractions.
The main house (built in 2023) showcases a spacious open-concept design with 4 bedrooms, 2 bathrooms, and a huge attic space (8'x7.5'x40'). The great room's built-in electric fireplace adds warmth and ambiance, while the kitchen impresses with custom cabinetry, a large island, coffee bar, and a walk-in pantry. The primary suite is a true retreat, featuring a dual vanity and his & hers closets. Additional bedrooms offer flexible spaces for a home office, playroom, or guest quarters.
The guest house (built in 2016) is ideal for MULTI-GENERATIONAL living or RENTAL INCOME. ZONED FOR BED AND BREAKFAST use, it includes a full kitchen, vaulted ceilings, 1 bedroom, 1 bathroom, laundry/storage room, and separate entrances for privacy.
Both homes boast separate water treatment systems, separate laundry areas, and matching facades with charming shutters. This unique property is a rare find—a peaceful retreat with endless possibilities!
Don't miss this incredible opportunity—schedule your private tour today!
Location
State FL
County Hernando
Community Ridge Manor Estate
Zoning R
Rooms
Other Rooms Attic, Den/Library/Office, Interior In-Law Suite w/Private Entry, Storage Rooms
Interior
Interior Features Built-in Features, Ceiling Fans(s), Eat-in Kitchen, Kitchen/Family Room Combo, Living Room/Dining Room Combo, Open Floorplan, Window Treatments
Heating Central, Electric, Heat Pump
Cooling Central Air
Flooring Carpet, Ceramic Tile
Fireplaces Type Electric, Family Room
Fireplace true
Appliance Dishwasher, Disposal, Electric Water Heater, Microwave, Range, Refrigerator, Water Filtration System, Water Softener
Laundry Inside, Laundry Closet
Exterior
Exterior Feature Garden
Parking Features Assigned, Boat, Circular Driveway, Converted Garage
Garage Spaces 1.0
Utilities Available BB/HS Internet Available, Cable Available, Electricity Available, Phone Available, Water Connected
View Garden, Trees/Woods
Roof Type Shingle
Porch Front Porch
Attached Garage true
Garage true
Private Pool No
Building
Lot Description Corner Lot, Level
Story 1
Entry Level One
Foundation Slab
Lot Size Range 1/2 to less than 1
Sewer Septic Tank
Water Well
Structure Type Stucco,Wood Frame
New Construction false
Others
Senior Community No
Ownership Fee Simple
Acceptable Financing Cash, FHA, USDA Loan, VA Loan
Listing Terms Cash, FHA, USDA Loan, VA Loan
Special Listing Condition None
Virtual Tour https://www.propertypanorama.com/instaview/stellar/G5093150




