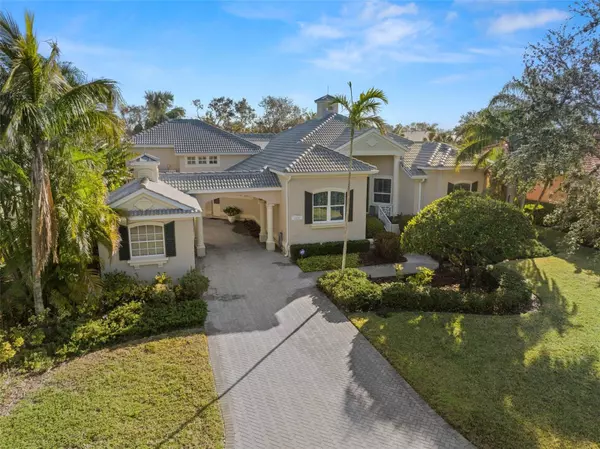UPDATED:
02/13/2025 11:46 PM
Key Details
Property Type Single Family Home
Sub Type Single Family Residence
Listing Status Active
Purchase Type For Sale
Square Footage 2,875 sqft
Price per Sqft $530
Subdivision Snead Island Estates West Ph 1-A
MLS Listing ID TB8348911
Bedrooms 3
Full Baths 3
Half Baths 1
HOA Fees $2,150/ann
HOA Y/N Yes
Originating Board Stellar MLS
Year Built 1998
Annual Tax Amount $13,822
Lot Size 0.520 Acres
Acres 0.52
Property Sub-Type Single Family Residence
Property Description
This home is a boater's dream- the private dock, with 10,000 lb remote controlled lift, offers direct access to Terra Ceia Bay, Tampa Bay, and the Gulf of Mexico.
This beautifully designed residence offers a desirable split floor plan and two additional flex spaces, perfect for a home office, gym, or additional living space. Plus a three car garage for ample storage. Boasting tall ceilings and an expansive living area saturated in natural light and coastal charm, this property is designed for entertaining guests.
A brand-new roof (2024) ensures peace of mind, while the screened-in pool creates a private oasis for relaxation and entertaining. The private irrigation system keeps the lush, mature landscaping vibrant year-round.
Amberwynd is a low traffic gated community with close access to the beautiful Emerson Point Preserve and Bradenton Yacht Club.
Don't miss your chance to own a slice of paradise—schedule your private showing today!
Location
State FL
County Manatee
Community Snead Island Estates West Ph 1-A
Zoning PDR/CH
Direction W
Rooms
Other Rooms Den/Library/Office, Florida Room, Formal Dining Room Separate
Interior
Interior Features Built-in Features, Ceiling Fans(s), Crown Molding, Eat-in Kitchen, High Ceilings, Open Floorplan, Primary Bedroom Main Floor, Skylight(s), Split Bedroom, Walk-In Closet(s), Wet Bar
Heating Central, Electric
Cooling Central Air
Flooring Tile, Wood
Fireplace false
Appliance Built-In Oven, Cooktop, Dishwasher, Disposal, Dryer, Microwave, Refrigerator
Laundry Laundry Room
Exterior
Exterior Feature Irrigation System, Lighting, Private Mailbox, Rain Gutters, Shade Shutter(s)
Parking Features Driveway, Garage Door Opener, Oversized, Split Garage
Garage Spaces 3.0
Fence Other
Pool Heated, In Ground, Screen Enclosure
Community Features Gated Community - No Guard, Golf Carts OK
Utilities Available BB/HS Internet Available, Cable Available, Electricity Connected, Fire Hydrant, Sprinkler Well, Street Lights, Underground Utilities
Waterfront Description Canal - Saltwater,Canal Front
View Y/N Yes
Water Access Yes
Water Access Desc Canal - Saltwater,Gulf/Ocean
View Water
Roof Type Tile
Porch Deck, Patio, Screened
Attached Garage true
Garage true
Private Pool Yes
Building
Lot Description Conservation Area, FloodZone, In County, Landscaped, Near Marina, Oversized Lot, Private, Sidewalk, Paved
Story 2
Entry Level Two
Foundation Block
Lot Size Range 1/2 to less than 1
Sewer Public Sewer
Water Public
Architectural Style Mediterranean
Structure Type Stucco
New Construction false
Schools
Elementary Schools Palmetto Elementary-Mn
Middle Schools Lincoln Middle
High Schools Palmetto High
Others
Pets Allowed Yes
HOA Fee Include Maintenance Grounds
Senior Community No
Ownership Fee Simple
Monthly Total Fees $179
Acceptable Financing Cash, Conventional
Membership Fee Required Required
Listing Terms Cash, Conventional
Special Listing Condition None
Virtual Tour https://www.propertypanorama.com/instaview/stellar/TB8348911




