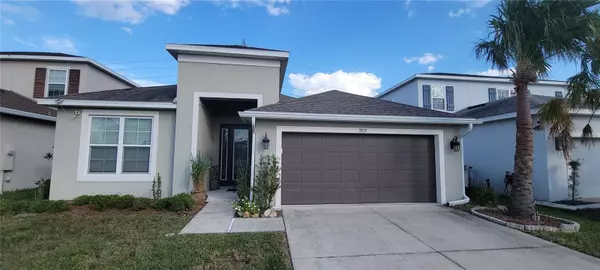
UPDATED:
11/14/2024 08:35 AM
Key Details
Property Type Single Family Home
Sub Type Single Family Residence
Listing Status Pending
Purchase Type For Sale
Square Footage 2,038 sqft
Price per Sqft $205
Subdivision Oak Creek Prcl 9
MLS Listing ID TB8319269
Bedrooms 3
Full Baths 2
HOA Fees $609/ann
HOA Y/N Yes
Originating Board Stellar MLS
Year Built 2019
Annual Tax Amount $4,574
Lot Size 5,662 Sqft
Acres 0.13
Property Description
Welcome to 7832 Red Hickory Place, a beautifully maintained home built in 2019 that’s ready for you to move in and make your own. With 2,038 sq. ft. of thoughtfully designed living space, this elegant one-story home offers 3 spacious bedrooms, 2 full bathrooms, a formal dining room, a private office, and a 2-car garage.
As you enter, you'll be greeted by a grand foyer with a double tray ceiling, creating a warm and inviting first impression. The open-concept design seamlessly connects the bright living room, vaulted ceiling kitchen, and cozy breakfast nook, making this space perfect for both everyday living and entertaining.
The master suite is a true retreat, featuring a stunning accent wall, custom blinds, a tray ceiling, two walk-in closets, and a spacious ensuite bathroom that promises a spa-like experience.
Additional highlights include Vitex smart home wiring for added convenience, recessed lighting, a screened lanai for outdoor enjoyment, and a fully automated sprinkler system for easy lawn care.
Located in a prime area with quick access to major roadways like US-301 and I-75, this home offers easy commuting and proximity to shopping, dining, and entertainment. Explore nearby parks, or take a short drive to vibrant downtown Tampa for more cultural and recreational opportunities.
This is more than just a house—it's a home where comfort and convenience come together in a prime location. Don’t miss the opportunity to make it yours!
Location
State FL
County Hillsborough
Community Oak Creek Prcl 9
Zoning PD
Rooms
Other Rooms Breakfast Room Separate, Den/Library/Office, Family Room, Formal Dining Room Separate
Interior
Interior Features Ceiling Fans(s), Crown Molding, Eat-in Kitchen, High Ceilings, Kitchen/Family Room Combo, Open Floorplan, Primary Bedroom Main Floor, Smart Home, Thermostat, Window Treatments
Heating Central
Cooling Central Air
Flooring Carpet, Tile
Fireplace false
Appliance Dishwasher, Disposal, Dryer, Electric Water Heater, Microwave, Range, Refrigerator, Washer, Water Softener
Laundry Electric Dryer Hookup, Inside, Laundry Room, Washer Hookup
Exterior
Exterior Feature Hurricane Shutters, Irrigation System, Rain Gutters, Sidewalk, Sliding Doors
Garage Garage Door Opener
Garage Spaces 2.0
Utilities Available Cable Connected, Electricity Connected, Sprinkler Meter, Street Lights, Underground Utilities, Water Connected
Waterfront false
Roof Type Shingle
Porch Covered, Rear Porch, Screened
Attached Garage true
Garage true
Private Pool No
Building
Entry Level One
Foundation Slab
Lot Size Range 0 to less than 1/4
Sewer Public Sewer
Water Public
Structure Type Stucco
New Construction false
Others
Pets Allowed Yes
Senior Community No
Ownership Fee Simple
Monthly Total Fees $50
Acceptable Financing Cash, Conventional, FHA, VA Loan
Membership Fee Required Required
Listing Terms Cash, Conventional, FHA, VA Loan
Special Listing Condition None

GET MORE INFORMATION




