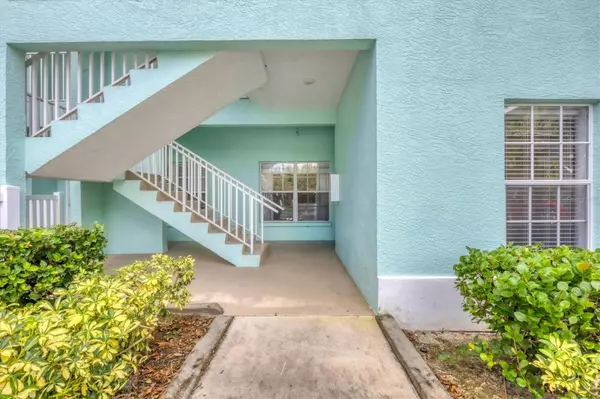
UPDATED:
10/29/2024 06:23 AM
Key Details
Property Type Condo
Sub Type Condominium
Listing Status Active
Purchase Type For Sale
Square Footage 1,293 sqft
Price per Sqft $245
Subdivision Waterside Club Iv At Heritage Oak Park
MLS Listing ID D6138322
Bedrooms 3
Full Baths 2
Condo Fees $855
HOA Y/N No
Originating Board Stellar MLS
Year Built 2004
Annual Tax Amount $5,492
Property Description
This first floor three-bedroom, two-bath end unit offers pond views, lush landscaping and beautiful oak tree, just steps from the pool and clubhouse. Step outside to the lanai, equipped with a sunshade and accessible through a triple glass sliding doors, to enjoy the sights and sounds of nature. The living room features a built-in entertainment center, complete with a television and electric fireplace for cozy comfort.
The primary bedroom includes a walk-in closet and a bathroom with an easy-access shower and dual-sink vanity. The recently updated kitchen boasts new cabinets, modern stainless-steel appliances, ample storage, and a built-in office desk. For added privacy, the guest bedroom and bath are separated by a frosted paneled door, and a brand-new hot water heater has been installed.
The vibrant community offers a heated pool, fitness center, tennis and pickleball courts, bocce ball, shuffleboard, billiards, and a library. Heritage Oak Park is located near shopping and dining in the heart of Port Charlotte and is just minutes from the beautiful Gulf beaches.
Location
State FL
County Charlotte
Community Waterside Club Iv At Heritage Oak Park
Zoning RMF15
Interior
Interior Features Ceiling Fans(s), Living Room/Dining Room Combo, Primary Bedroom Main Floor, Thermostat, Walk-In Closet(s), Window Treatments
Heating Electric
Cooling Central Air, Humidity Control
Flooring Carpet, Ceramic Tile
Fireplaces Type Electric, Insert, Living Room
Furnishings Negotiable
Fireplace true
Appliance Dishwasher, Disposal, Dryer, Electric Water Heater, Microwave, Range, Refrigerator, Washer
Laundry Electric Dryer Hookup, Inside, Laundry Closet, Washer Hookup
Exterior
Exterior Feature Irrigation System, Sidewalk, Sliding Doors, Tennis Court(s)
Garage Assigned, Covered
Community Features Association Recreation - Owned, Buyer Approval Required, Clubhouse, Fitness Center, Gated Community - No Guard, Irrigation-Reclaimed Water, Pool, Sidewalks, Tennis Courts
Utilities Available BB/HS Internet Available, Cable Connected, Electricity Connected, Sewer Connected, Underground Utilities, Water Connected
Amenities Available Clubhouse, Fitness Center, Gated, Maintenance, Pickleball Court(s), Pool, Recreation Facilities, Shuffleboard Court, Tennis Court(s), Trail(s)
Waterfront false
View Y/N Yes
View Trees/Woods, Water
Roof Type Shingle
Porch Covered, Rear Porch, Screened
Attached Garage false
Garage false
Private Pool No
Building
Story 3
Entry Level One
Foundation Block
Lot Size Range Non-Applicable
Sewer Public Sewer
Water Public
Architectural Style Florida
Structure Type Stucco
New Construction false
Schools
Elementary Schools Liberty Elementary
Middle Schools Murdock Middle
High Schools Port Charlotte High
Others
Pets Allowed Breed Restrictions, Cats OK, Dogs OK, Number Limit, Yes
HOA Fee Include Pool,Escrow Reserves Fund,Fidelity Bond,Insurance,Maintenance Structure,Maintenance Grounds,Pest Control,Private Road,Recreational Facilities,Trash,Water
Senior Community No
Ownership Condominium
Monthly Total Fees $298
Acceptable Financing Cash, Conventional, FHA, VA Loan
Membership Fee Required Required
Listing Terms Cash, Conventional, FHA, VA Loan
Num of Pet 2
Special Listing Condition None

GET MORE INFORMATION




