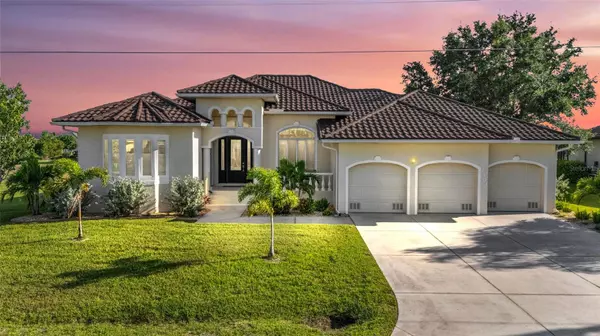
UPDATED:
12/12/2024 02:14 AM
Key Details
Property Type Single Family Home
Sub Type Single Family Residence
Listing Status Pending
Purchase Type For Sale
Square Footage 2,191 sqft
Price per Sqft $317
Subdivision Punta Gorda Isles Sec 12
MLS Listing ID C7496399
Bedrooms 3
Full Baths 2
Half Baths 1
HOA Y/N No
Originating Board Stellar MLS
Year Built 2006
Annual Tax Amount $9,020
Lot Size 0.280 Acres
Acres 0.28
Property Description
**Elegant Living Spaces:** The great room, kitchen, and dining area are adorned with beautiful recently refinished hardwood floors that create a warm and inviting atmosphere.
**Primary Suite Retreat:** The primary bedroom boasts his and hers walk-in closets with custom dark wood California-style shelving, providing ample storage. Enjoy the luxury of dual vanities and a spacious walk-in shower in the primary bath. Step through the giant walkout pocket sliders onto the lanai and take a relaxing dip in the hot tub or pool.
**Private Outdoor Oasis:** This large 12x32 lanai oasis has a recently refinished pool and spa, offering a perfect spot to relax or entertain. A convenient half bath is located just off the pool deck for easy access. The lanai is also accessible through beautiful French doors from the secondary bedroom.
**Gourmet Kitchen:** The large kitchen is a chef's dream, featuring updated appliances including an induction oven, granite countertops, and a snack bar counter. Whether preparing a meal or enjoying a casual bite, this kitchen has it all.
**Split Floor Plan:** This thoughtful layout ensures privacy, with the master suite on one side and the secondary bedrooms on the other.**Additional Features:** HURRICANE SHUTTERS, IMPACT RESISTANT WINDOWS & BERTHA HURRICANE PANELS PROTECTING ALL WINDOWS! French doors to the lanai from the secondary bedroom, inside laundry room for added convenience, a storage closet on the pool deck, Norman window treatments throughout the home and a large 3 car garage. High ceilings throughout the house with 16 feet ceilings in the living room, adding to the spacious feel of the home. NEW ROOF 2023, POOL RESURFACED 2024, MANY OTHER RECENT IMPROVEMENTS!
Don’t miss your chance to own this exceptional property on St. Andrews Golf Course in Punta Gorda Isles, where luxury living meets the charm of Florida’s Gulf Coast. Minutes from Ponce de Leon Park, the charming downtown Punta Gorda, Fishermen's Village. Schedule your private tour today!
Location
State FL
County Charlotte
Community Punta Gorda Isles Sec 12
Zoning GM-15
Rooms
Other Rooms Formal Dining Room Separate
Interior
Interior Features Cathedral Ceiling(s), Ceiling Fans(s), Crown Molding, High Ceilings, Living Room/Dining Room Combo, Open Floorplan, Primary Bedroom Main Floor, Split Bedroom, Thermostat, Tray Ceiling(s), Vaulted Ceiling(s), Walk-In Closet(s), Window Treatments
Heating Central, Heat Pump
Cooling Central Air
Flooring Carpet, Ceramic Tile, Wood
Furnishings Unfurnished
Fireplace false
Appliance Dishwasher, Disposal, Dryer, Electric Water Heater, Exhaust Fan, Microwave, Range, Refrigerator, Washer, Water Softener
Laundry Electric Dryer Hookup, Inside, Laundry Room, Washer Hookup
Exterior
Exterior Feature French Doors, Hurricane Shutters, Irrigation System, Lighting, Private Mailbox, Rain Gutters, Sliding Doors
Parking Features Garage Door Opener, Ground Level, Off Street
Garage Spaces 3.0
Pool Gunite, Heated, In Ground
Utilities Available Cable Connected, Electricity Available, Electricity Connected, Fiber Optics, Public, Sewer Connected, Water Connected
View Y/N Yes
View Golf Course
Roof Type Metal
Porch Covered, Front Porch, Screened
Attached Garage true
Garage true
Private Pool Yes
Building
Lot Description On Golf Course, Paved
Entry Level One
Foundation Slab
Lot Size Range 1/4 to less than 1/2
Sewer Public Sewer
Water Public
Architectural Style Florida
Structure Type Block,Stucco
New Construction false
Others
Pets Allowed Cats OK, Dogs OK
Senior Community No
Ownership Fee Simple
Acceptable Financing Cash, Conventional, FHA, VA Loan
Membership Fee Required None
Listing Terms Cash, Conventional, FHA, VA Loan
Special Listing Condition None

GET MORE INFORMATION




