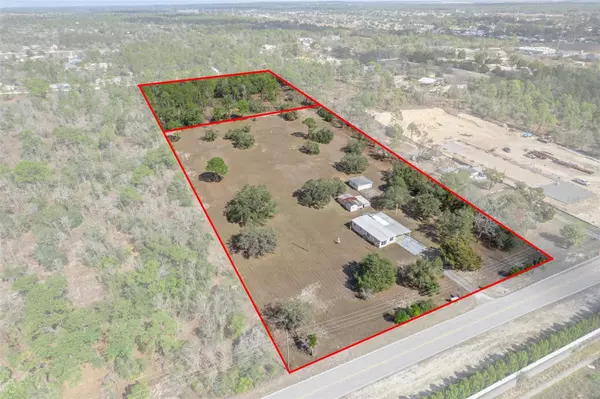UPDATED:
02/07/2025 09:44 PM
Key Details
Property Type Manufactured Home
Sub Type Manufactured Home - Post 1977
Listing Status Active
Purchase Type For Sale
Square Footage 1,248 sqft
Price per Sqft $681
Subdivision Potterfield Gdn Ac
MLS Listing ID W7865958
Bedrooms 2
Full Baths 2
HOA Y/N No
Originating Board Stellar MLS
Year Built 1981
Annual Tax Amount $2,258
Lot Size 9.700 Acres
Acres 9.7
Property Sub-Type Manufactured Home - Post 1977
Property Description
Unlock nearly 10 acres of prime real estate between Jacqueline Rd. and Taft St., offering an exceptional mixed-use development opportunity. With 324 feet of frontage and 1,268 feet of depth, this site is ideal for commercial and multi-family projects.
Zoning officials have confirmed its suitability. The front 2+ acres can be rezoned to PDP(OP) for commercial use, while the rear 7+ acres support multi-family development with a potential density of 12-14 units per acre.
Directly behind the Coastal Landings Shopping Center, the site enjoys high visibility. Nearby national retailers include Marshall's, Panera Bread, the new BJ's Wholesale Club, Ulta, and Belk, with Walmart and Sam's Club across the street. Immediate access to Veterans Expressway ensures excellent connectivity.
Development options include commercial frontage for retail or office space, high-density multi-family housing, and on-site living during construction. This prime investment opportunity won't last—call today to explore its full potential!
Location
State FL
County Hernando
Community Potterfield Gdn Ac
Zoning R1C
Interior
Interior Features Ceiling Fans(s)
Heating Central, Electric
Cooling Central Air
Flooring Carpet, Vinyl
Fireplace false
Appliance Disposal, Microwave, Range, Range Hood, Refrigerator
Laundry Other
Exterior
Exterior Feature French Doors, Lighting, Rain Gutters, Sliding Doors
Parking Features Covered, Driveway, Garage Door Opener
Garage Spaces 2.0
Utilities Available BB/HS Internet Available, Cable Connected, Electricity Connected, Sewer Connected, Street Lights, Water Connected
Roof Type Metal
Porch Covered, Front Porch, Screened
Attached Garage true
Garage true
Private Pool No
Building
Entry Level One
Foundation Crawlspace
Lot Size Range 5 to less than 10
Sewer Private Sewer
Water Well
Architectural Style Contemporary
Structure Type Other,Vinyl Siding
New Construction false
Schools
Elementary Schools Pine Grove Elementary School
Middle Schools West Hernando Middle School
High Schools Central High School
Others
Senior Community No
Ownership Fee Simple
Acceptable Financing Cash, Conventional
Listing Terms Cash, Conventional
Special Listing Condition None
Virtual Tour https://properties.admiredimage.com/sites/opxaqwz/unbranded




